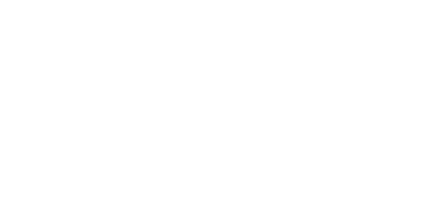Description
The tenant can use any of the furniture they want at no additional charge. Nestled in the heart of one of Toronto's most sought-after neighborhoods, this 3-bedroom home is a perfect blend of charm, warmth, and modern functionality. Spanning approximately 2,200 sqft, it offers spacious living ideal for families or professionals. The location is truly exceptional, just a 2-minute walk to the TTC and within easy walking distance to the vibrant shops and restaurants along Bayview, Mt. Pleasant, and Yonge Street. Commuters will love the quick access to the DVP and Highway 401, ensuring seamless connections across the city and beyond. Families will appreciate being situated in the prestigious Northlea School District, renowned for its excellent schools and family-friendly atmosphere. The home is also located on a welcoming, family-oriented street, perfect for creating lasting memories. Inside, the gourmet kitchen impresses with high-end stainless steel appliances, including a gas stove, elegant White granite countertops, and a striking marble backsplash. The fully finished basement, complete with cozy warming tiles, offers additional versatile living space, perfect for any season. Outside, the newly landscaped front and back yards provide beautifully designed spaces for relaxation and entertaining, enhancing both curb appeal and outdoor enjoyment. A furnished option is available for added convenience. The tenant is responsible for all utilities. Family room sofa not included.
Additional Details
-
- Community
- Mount Pleasant East
-
- Building Type
- Detached
-
- Building Style
- 2-Storey
-
- Taxes
- $0 ()
-
- Garage Space
- 1
-
- Garage Type
- Built-In
-
- Parking Space
- 1
-
- Air Conditioning
- Central Air
-
- Heating Type
- Forced Air
-
- Kitchen
- 1
-
- Basement
- Finished
-
- Pool
- None
-
- Listing Brokerage
- EXPRESS REALTY INC.
Features
- Fireplace




























