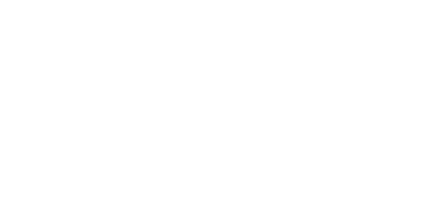Description
<> HIGHLY DESIRABLE LUXURY BOUTIQUE CONDO LIFESTYLE @ "181 EAST CONDOMINIUMS" Built by Stafford Homes <> Located Near Bayview & Sheppard <> The 'Howard' Model - Approximately 772 s.f. Unit + 45 s.f. Balcony <> Brand New, Never Lived-In 2 Bedrooms + 2 Bathrooms + Open Balcony + Parking Space <> Stunning Layout Features Soaring Ceiling Heights & Open Layout <> The South Facing Floor-to-Ceiling Windows Floods the Living Space with an Abundance of Natural Sunlight that Imparts this Home with a Bright & Airy Feel <> Modern European-Style Kitchen Features Upgraded Centre Island and Soft Door & Drawer Closers Not Found in Many Other Units in the Building <> Elegant Quartz Counters & Quartz Backsplash Imbues a Luxurious Touch Making this Kitchen Not Just Practical but Aesthetically Pleasing to the Eye <> Built-In Stainless Steel Kitchen Appliances for the Master Chef in You <> Bright Kitchen Workspace with Under Cabinet Lights & Ceiling Track Lights <> Primary Bedroom Offers An Ensuite Bathroom with an Oversized Frameless Glass Walk-In Shower & Large Walk-In Closet <> Building Amenities Include: Co-Working Space, Library, Meeting Room, Private Work Rooms, Entertainment Lounge, Kitchenette/Bar, Movie Nook, Fitness Studio/Gym, Free Weights/Exercise Room, Yoga Nook, Outdoor Fitness Area, Event Lounge, Private Dining/Lounge and Outdoor Dining/Lounge <> This Prime Location Offers Everything You Need Just Steps Away Including Ground Floor Retail Shops (planned LCBO, Beer Store, etc.), Tim Hortons, Chinese Restaurant, Japanese Restaurant, Wimpy's Diner, Domino's Pizza, Dry Cleaners, Rexall Drugstore, TD Bank and More! Close to Bayview Village Shopping Centre, Yonge Street Stores & Shops, Parks, Schools & More <> Just Steps from the TTC Subway for Easy Access to Downtown and Beyond Not to Mention Easy Access to Highways 401, DVP, 404, 400, & 407 <> One Parking Space Included <> No Pets & Non-Smokers <>
Additional Details
-
- Unit No.
- 420
-
- Community
- Willowdale East
-
- Approx Sq Ft
- 700-799
-
- Building Type
- Condo Apartment
-
- Building Style
- Apartment
-
- Taxes
- $0 ()
-
- Garage Space
- 1
-
- Garage Type
- Underground
-
- Parking Space
- 1
-
- Air Conditioning
- Central Air
-
- Heating Type
- Forced Air
-
- Kitchen
- 1
-
- Basement
- None
-
- Pets Permitted
-
- Condo Inclusives
- Heat Included, Hydro Included, Common Elem. Included , Cable TV Includeded, Condo Tax Included, Building Insurance Included, Water Included, CAC Included, Parking Included
-
- Listing Brokerage
- IPRO REALTY LTD.
Features
- Furnished











































