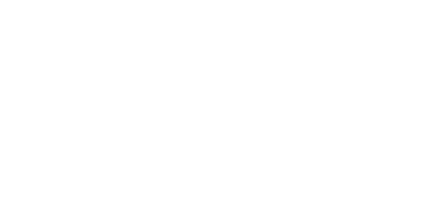Description
Your Search Ends Here! Welcome to one of the most prestigious lots in South Fields Village, built by the renowned builder Monarch. This stunning property features an excellent layout, including separate living and dining rooms perfect for entertaining guests. On the main floor, you'll find a good-sized office room. The cozy family room includes a gas fireplace and overlooks the beautiful backyard. The spacious kitchen is equipped with all built-in stainless steel appliances. Upstairs, the main bedroom offers a fantastic layout with its five-piece ensuite bathroom and a walk-in closet. Two additional bedrooms share a Jack-and-Jill bathroom, while the fourth has an ensuite and a double closet. The custom basement provides ample space for family gatherings and recreational activities. It features two large bedrooms that offer additional sleeping space for visiting family and friends. A huge great room with a gas fireplace. Plus, the exercise room can be easily converted into a second kitchen. No expense is spared in this house, indicating that everything is of the highest quality and no cost is too great to ensure excellence. Show your clients what this house offers because you see and believe in its value.
Additional Details
-
- Community
- Rural Caledon
-
- Lot Size
- 55.74 X 110.13 Ft.
-
- Approx Sq Ft
- 3500-5000
-
- Building Type
- Detached
-
- Building Style
- 2-Storey
-
- Taxes
- $6958 (2024)
-
- Garage Space
- 2
-
- Garage Type
- Attached
-
- Parking Space
- 4
-
- Air Conditioning
- Central Air
-
- Heating Type
- Forced Air
-
- Kitchen
- 1
-
- Basement
- Separate Entrance, Finished
-
- Pool
- None
-
- Listing Brokerage
- RE/MAX REALTY SPECIALISTS INC.





















































